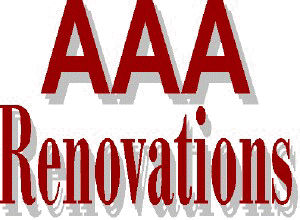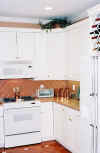

|
|
Full service home remodeling since 1978 |
|
| Website
Menu
|
A
portfolio of some of our work. We have divided the photographs into groups of 'job type'. Click on any photograph and a larger version will open in a new
window. Remember, if you can get a picture of it, we can build it. If you see an idea here you would like incorporated into your home project, just let us know which group the photo is in and a brief description of the photo. |
Our Portfolio
Room Additions
Before and after kitchen remodels
|
Before After |
Before After |
Bathroom remodels
Closet room addition retaining wall

|
Covered Patio stamped concrete etc
 |
Deck to screen room



|
Den remodel and kitchen raise ceiling


|
Dog wash tub and laundry room

|
Front porch entry with handicapped ramp


|
Front porch roof




|
Full home renovations



|
Garage to match room addition


|
Handicapped ramp with stamp concrete walkway
Before

After 
|
Home remodels












|
Homes Renovated
Kitchen remodel across a creek




 |
Kitchen remodels




|
More kitchen remodels




|
Miscellaneous room additions


|
Open Carport
 |
Screen room



|
Screen room cedar beams slate floor



|
Screen room porch laundry room
Before


After 
 |
Screen room with steel frame floor and concrete floor




|
Start of large room addition










|
Sun room - cupola




|
Sun room deck

|
![]() 2014 AAA
Renovations All rights reserved.
2014 AAA
Renovations All rights reserved.